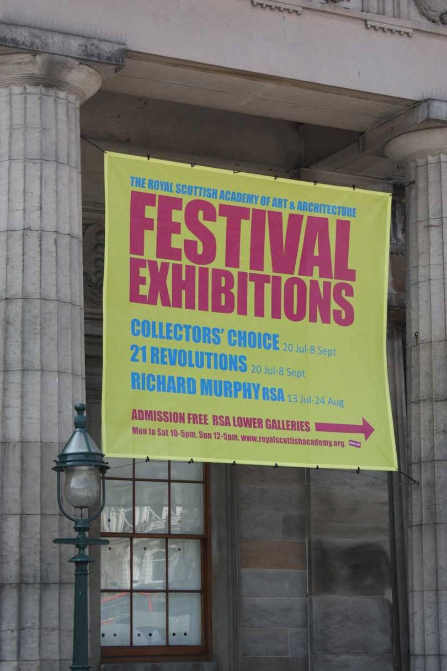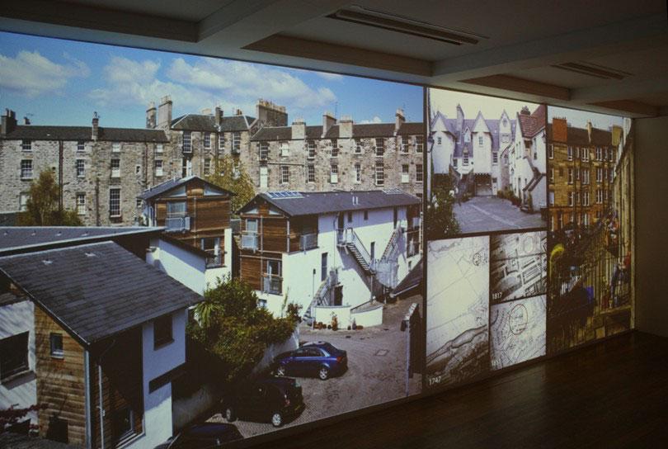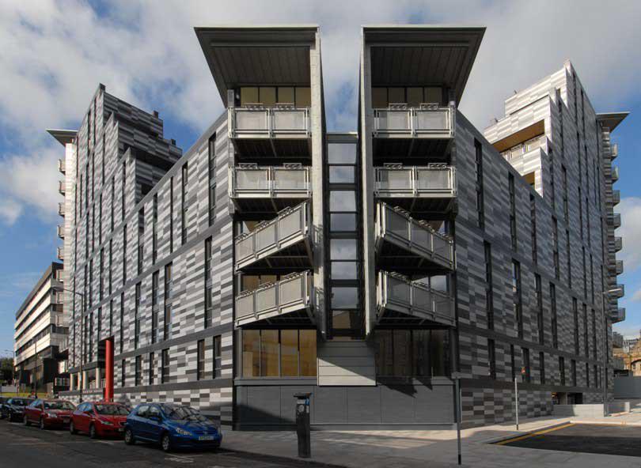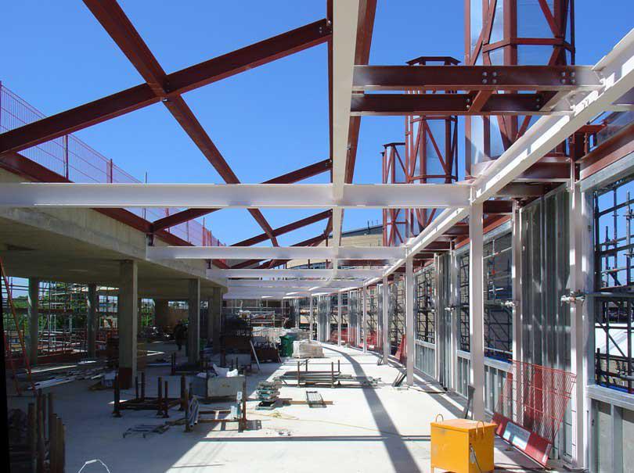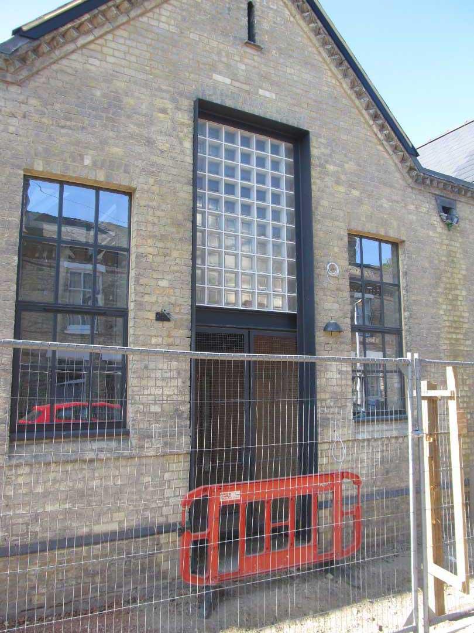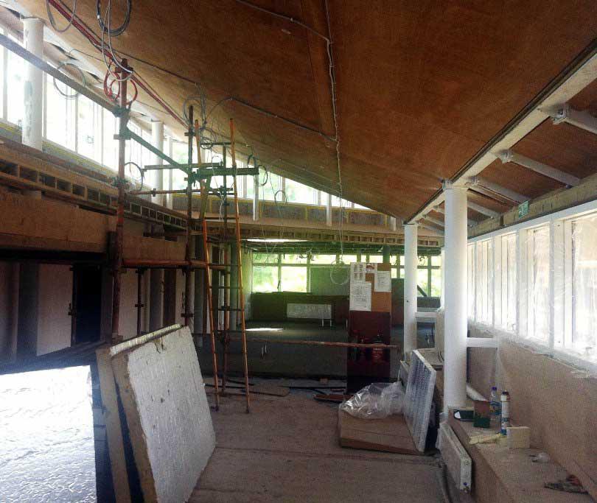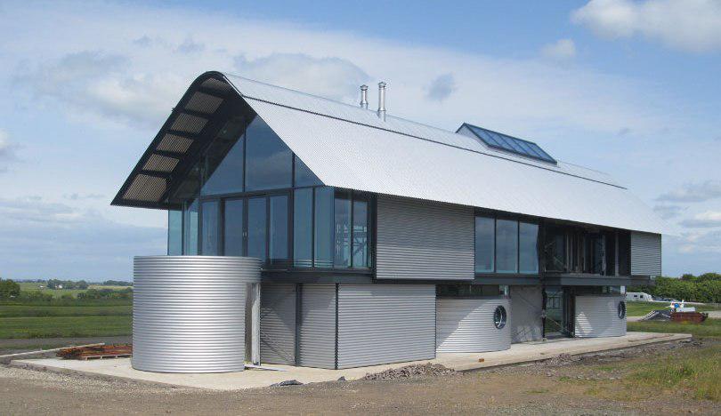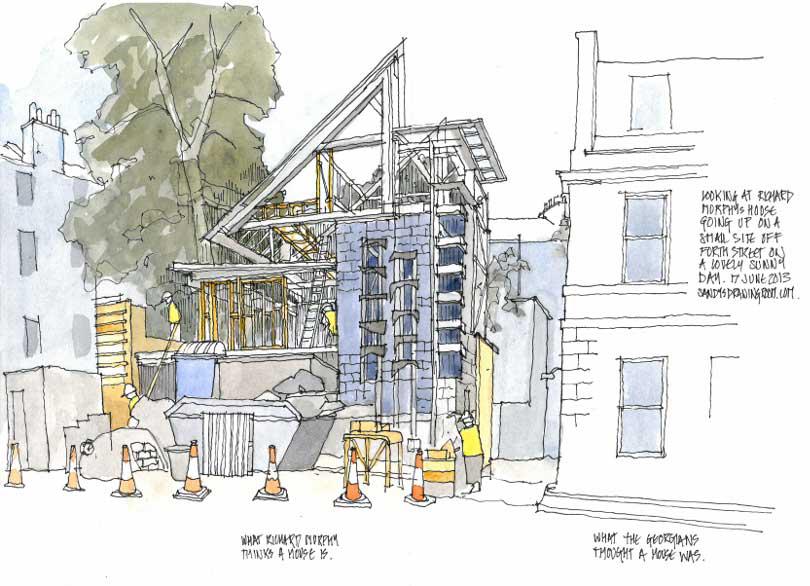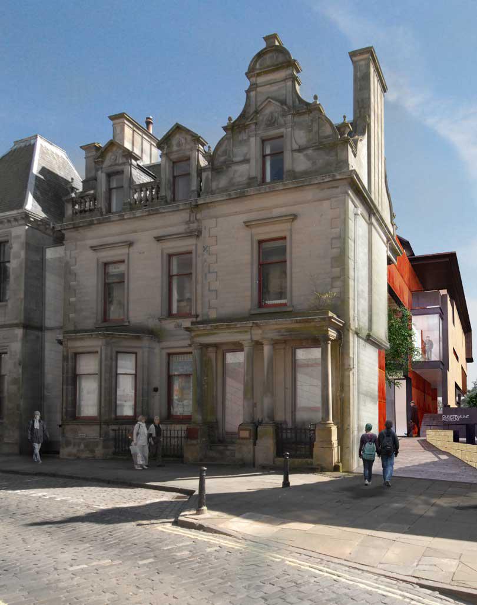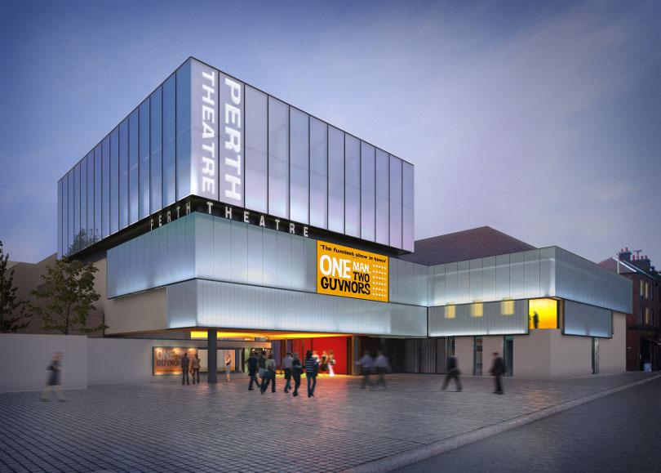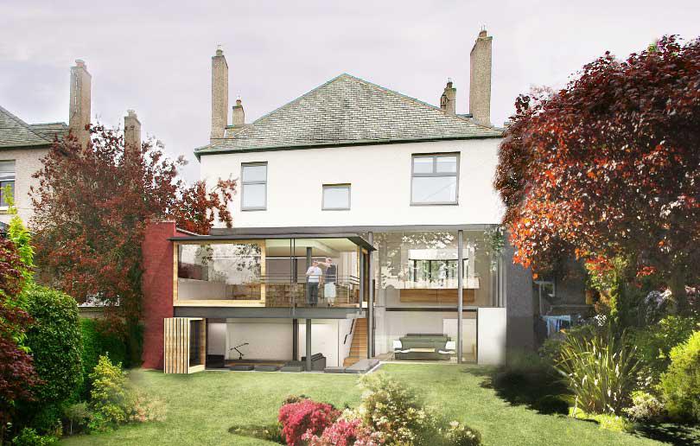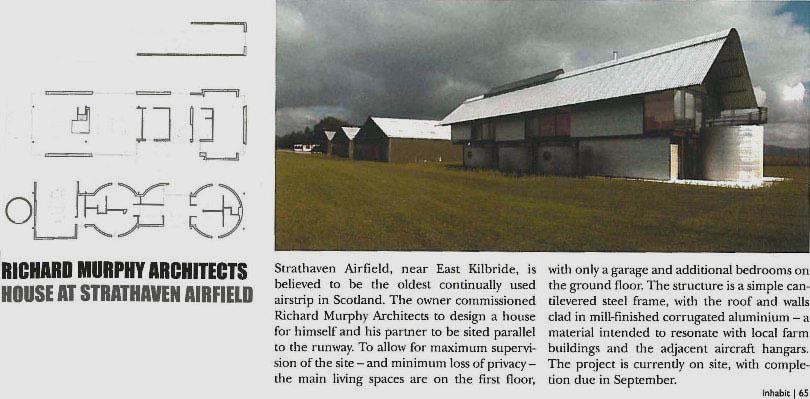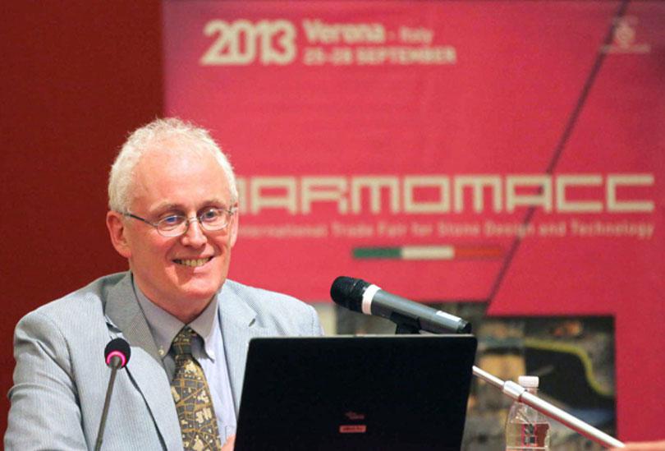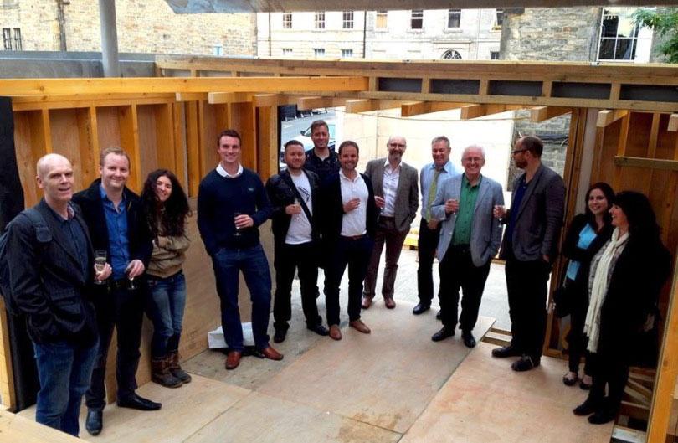Welcome to the Summer 2013 Newsletter of Richard Murphy Architects
| MAJOR EXHIBITION OF WORK OPENS AT THE ROYAL SCOTTISH ACADEMY
Richard Murphy RSA Exhibition Banner at The Royal Scottish Academy. The Findlay Room in the Royal Scottish Academy, Edinburgh, is the venue for a celebration of the practice’s 21 years of work. The exhibition opens with a private view tonight, opens to the public tomorrow (13th July) and runs to 24th August. The exhibition is free and opening times are - Monday to Saturdays 10-5.00pm; Sundays 12-5.00pm. The show has the same title as the recent publication “Architecture of its Time and of its Place” which is also on sale at the Academy. The exhibition is a 50 minute show of images repeated on the hour of work “from Inverleith to Colombo” and architectural models. Richard will be lecturing to the Friends of the Royal Scottish Academy on Thursday 18 July - Wine from 6.30 pm, Talk 7-8pm in the RSA Finlay Room. £10 entry fee or £8 for Friends of the RSA, the price includes wine.
Projected Images Forming Part of The Richard Murphy RSA Exhibiton. NEWS OF PROJECTS ON SITEQ10 Social Housing, Chalmers Street, Edinburgh. The first tenants have started moving in to our social housing project “Q10” at Chalmers Street on the redeveloped Royal Infirmary site in Edinburgh in a phased hand-over. The remainder should be in occupation the end of August. Meanwhile, a nursery school on the ground floor has begun on site and should be complete by Christmas. New photographs have been posted on the web site. Work Progressing on Site, Postgraduate Housing for Edinburgh University. Postgraduate student housing for Edinburgh University on Holyrood Road has started on site. Contractor Balfour Beatty have begun forming the foundations. The next stage of construction will see the erection of the concrete frame. Anglia Ruskin University, Faculty of Health and Social Care, Second Floor Roof Steel In Place. The Faculty of Health and Social Care at Young Street, Cambridge for Anglia Ruskin University continues on time. Design work continues on Phases 2 and 3 for a start on site in 2014. More work is currently underway on the University’s main East Road campus in the city.
Anglia Ruskin University, Ragged School, Close to Completion. Meanwhile on the same site the Ragged School conversion into the Music Therapy Centre is about to be handed over, our first completed project for the University. Old See House Community Health Project, Belfast. Our community health project at Old See House in Belfast will shortly be out of scaffolding and heading for a Christmas handover. House on Strathaven Airfield. The exterior of our house on Strathaven airfield is virtually complete and work continues on the interior. Grand Designs filmed Richard flying into the site in G-RIBA. Despite an offer of a lift in the back seat, the project architect Peter Hunt however preferred to make the journey by car! Sketch of Hart Street by Sandy Morrison. Richard’s own house at Hart Street in Edinburgh continues to excite interest. A midsummer party was held on the site for practice members, friends, neighbours and builders and Sandy Morrison of HTA Architects surprised us with an amazing recent sketch of the site from his famous sketchbooks. Completion is expected in February 2014. NEW PROJECTSThe British Golf Museum have appointed the practice to design a new café together with alterations to the museum building in St Andrews. This is a very prestigious project with the objective of being up and running for the 2015 Open Golf Competition in the town. A 64 bed dementia home in Ballycopeland, Northern Ireland, designed in competition, has been selected for development by the Methodist Church. The project which will be our fourth joint project with RPP in Northern Ireland.. The design has taken our pioneering work at Stratheden Hospital in Fife and has developed it at a much larger scale in this design. Edinburgh Academy have returned to the practice to draw up a detailed master-plan of the senior school site after our successful work creating the new nursery school, junior school classrooms and gaining planning permission for new playing field changing pavilions. Drawings of all these new projects should appear in the next newsletter. NEWS OF OTHER PROJECTSPerspective View of the Dunfermline Museum and Art Gallery. Our £7m Dunfermline Museum and Art Gallery has been submitted for Building Warrant and work continues on detail design with a view to being on site by the summer of 2014. Perspective View of Perth Theatre. Amendments to our design for the radical remodelling of Perth Theatre have necessitated a new planning application and the new plans and drawings can now be seen on the project webpage. Work continues towards a warrant application and the £11.5m project is expected to be on site by Summer 2014.
House Extension in Ravelston, Rendered Perspective. Tenders have been received for a major house extension in Ravelston and work is expected to commence at the end of July. PRESS
The house at Strathaven was featured in a recent edition of “Inhabit” magazine, a subsidiary magazine of Architecture Today. The feature was about house projects “in progress”. LECTURESRichard lectured jointly with John Cole from NHS Northern Ireland at the conference “Doing More With Less” organised by “Architects for Health” in the Royal College of Physicians London in May. And in Verona...
Richard Lecturing in The Castelvecchio Museum, Verona. Whilst working with Peter Guthrie photographing the Castelvecchio Museum for the new edition of Richard’s book, Richard also gave a prestigious lecture about the practice’s work in the Sala Boggian in the museum. For those of you who read Italian you can link to reports in the local Italian media; L'Arena newsprint, L'Arena website and the "Architettura Di Pietra" blog. Richard also lectured and taught at the School of Architecture, Universidad Politecnica de Madrid in late May. AND FINALLY…..Friends, neighbours, contractor and office members enjoyed some drinks at Richard’s new house on Hart Street. The project has been on site for a year but is now accelerating in activity. February 2014 is the current move-in date.
Further photographs from the party are available on the Facebook page of Inscape Joinery. |
|
| If you would prefer not to receive the Richard Murphy Architects' newsletter please click here to unsubscribe. |
